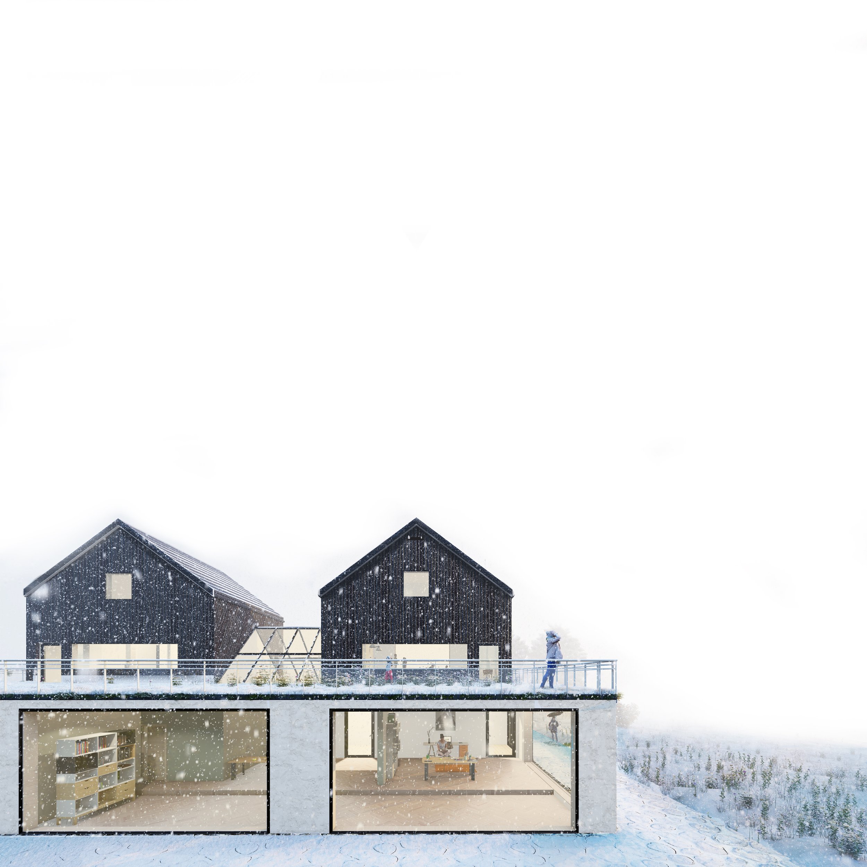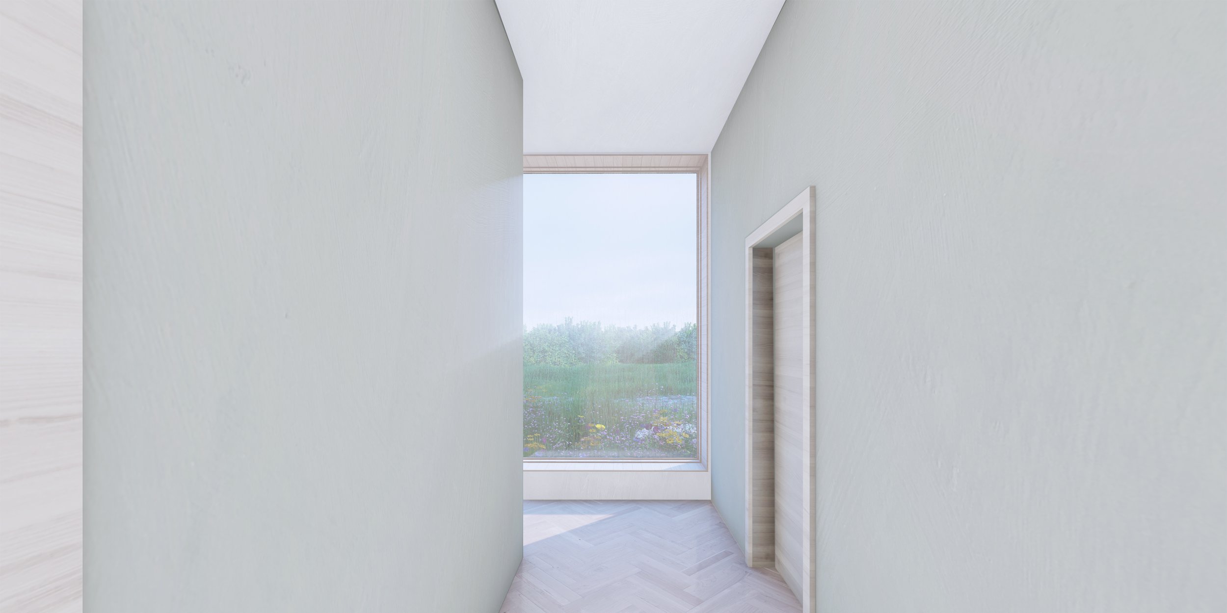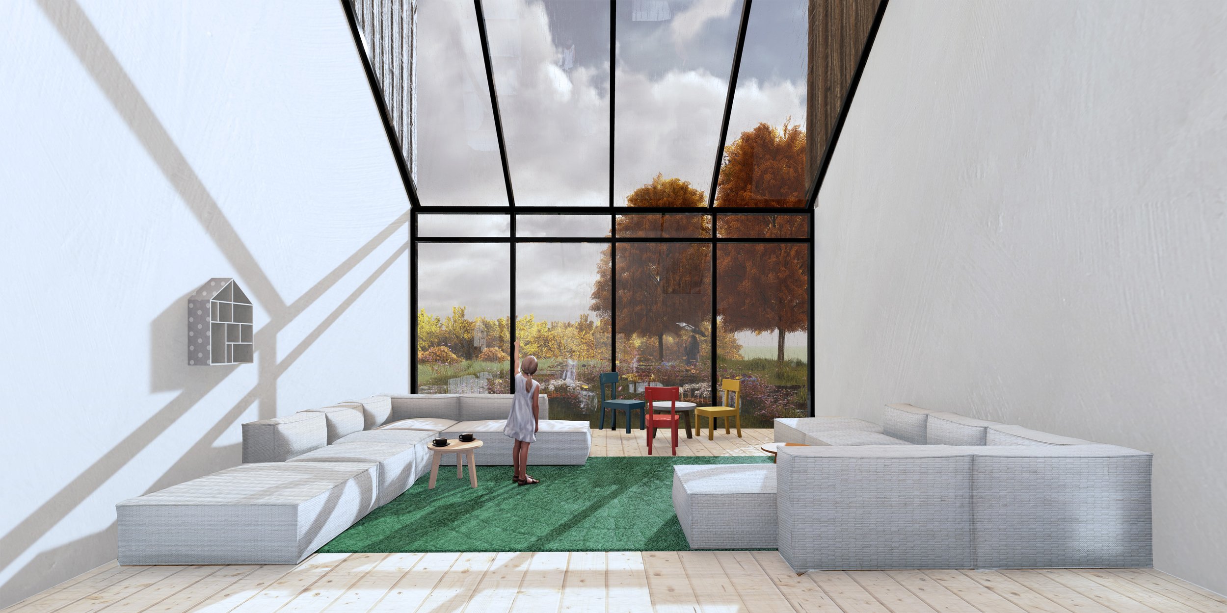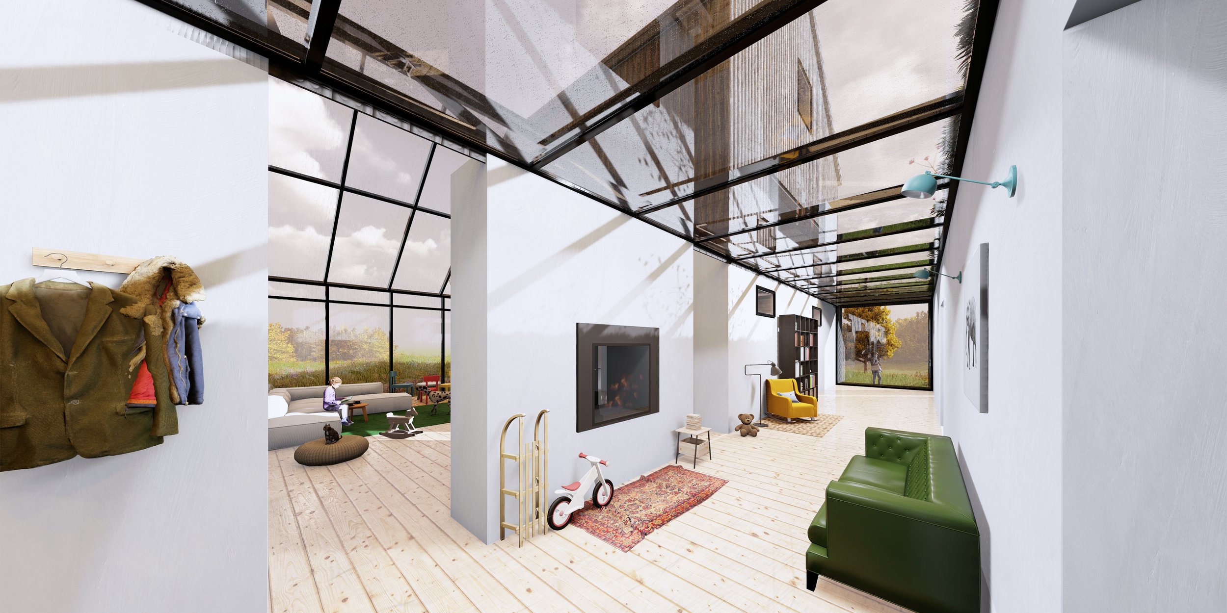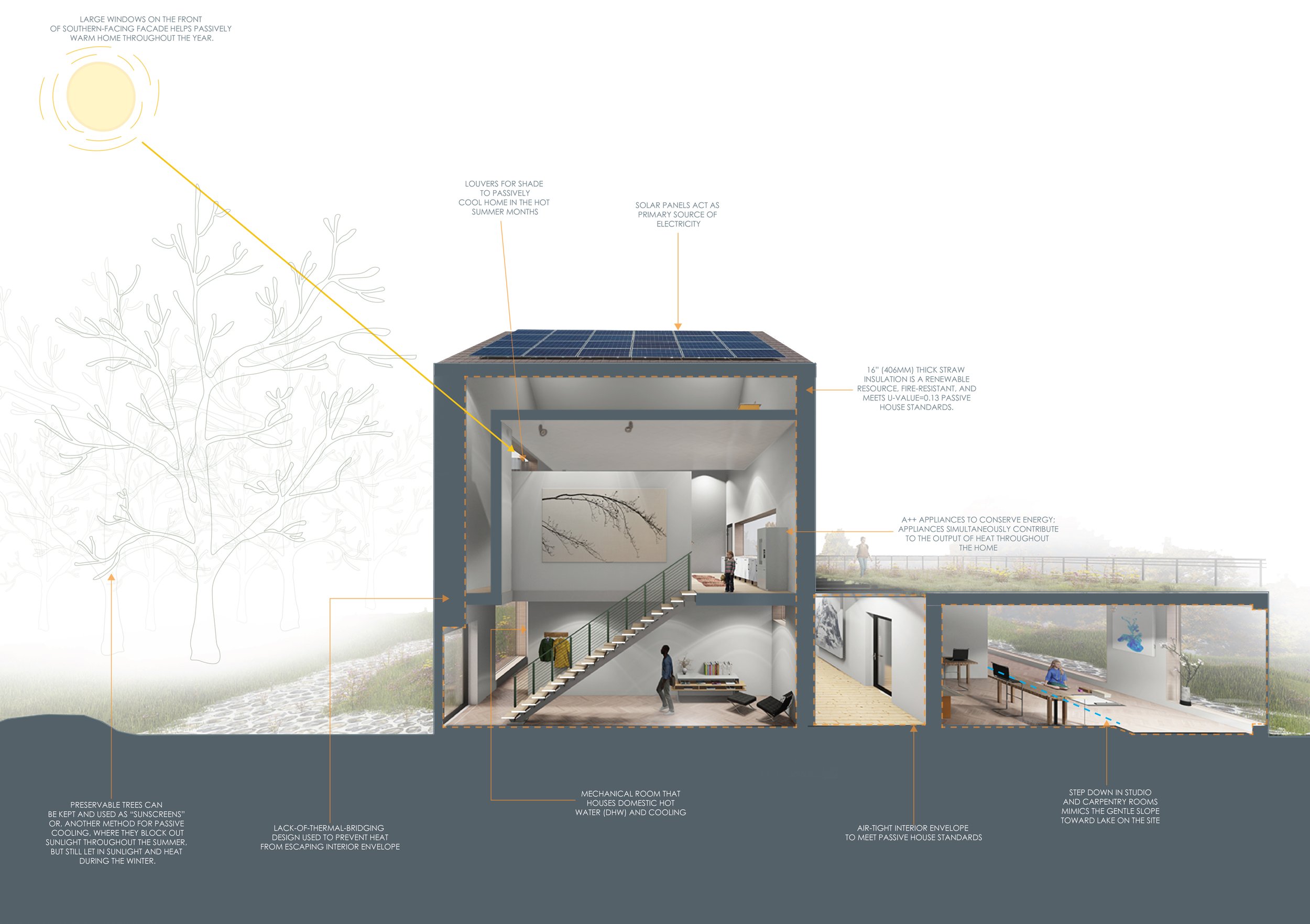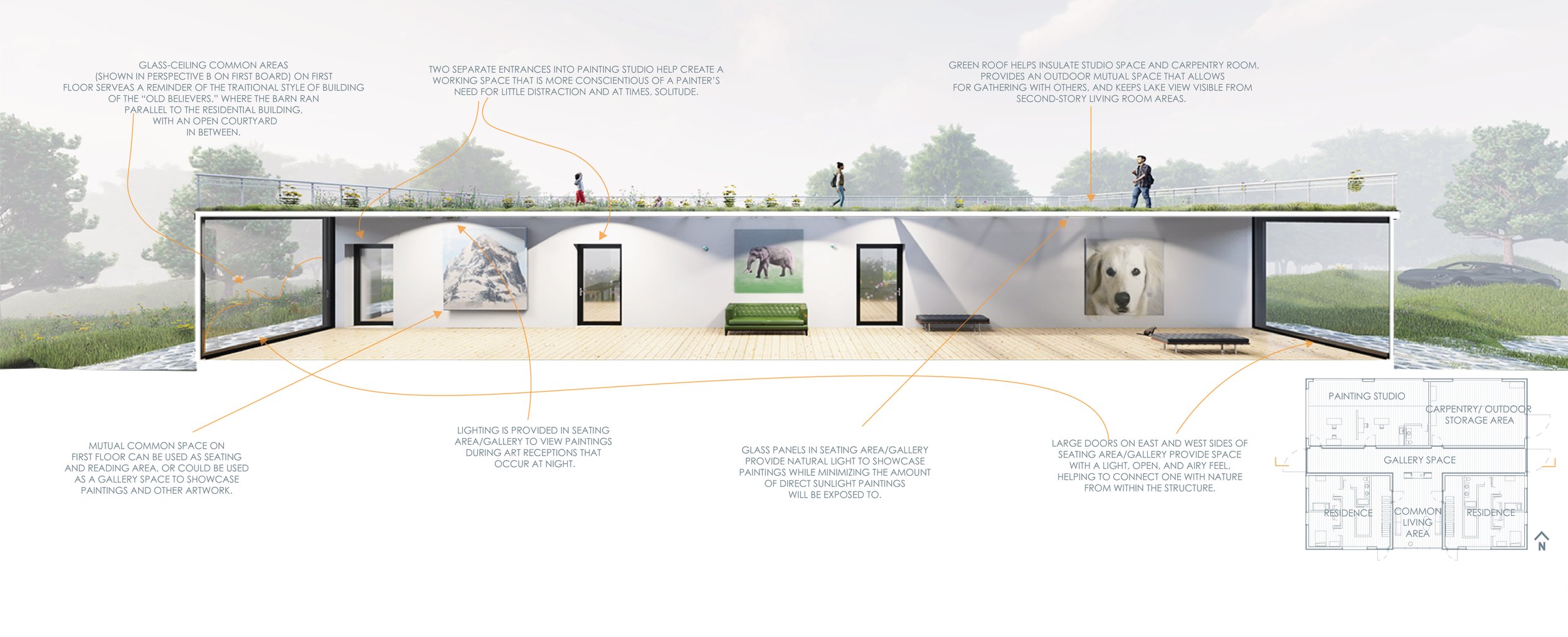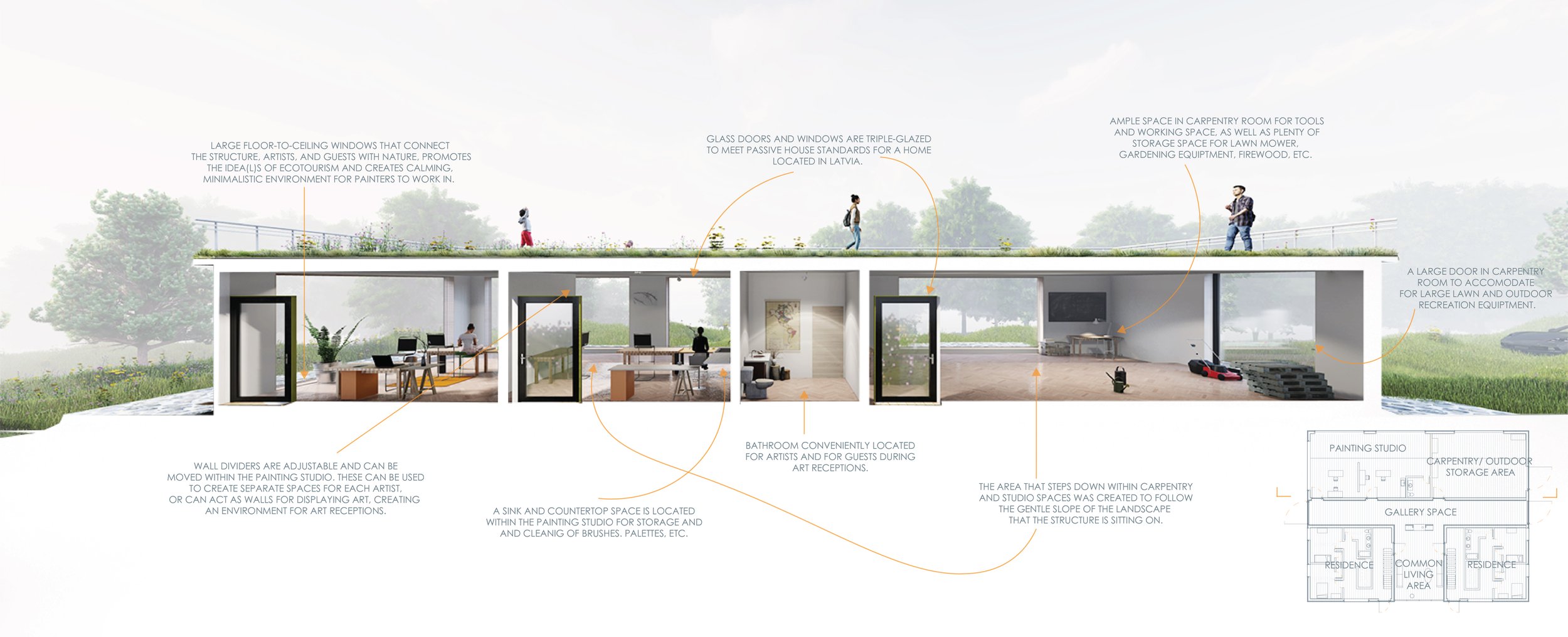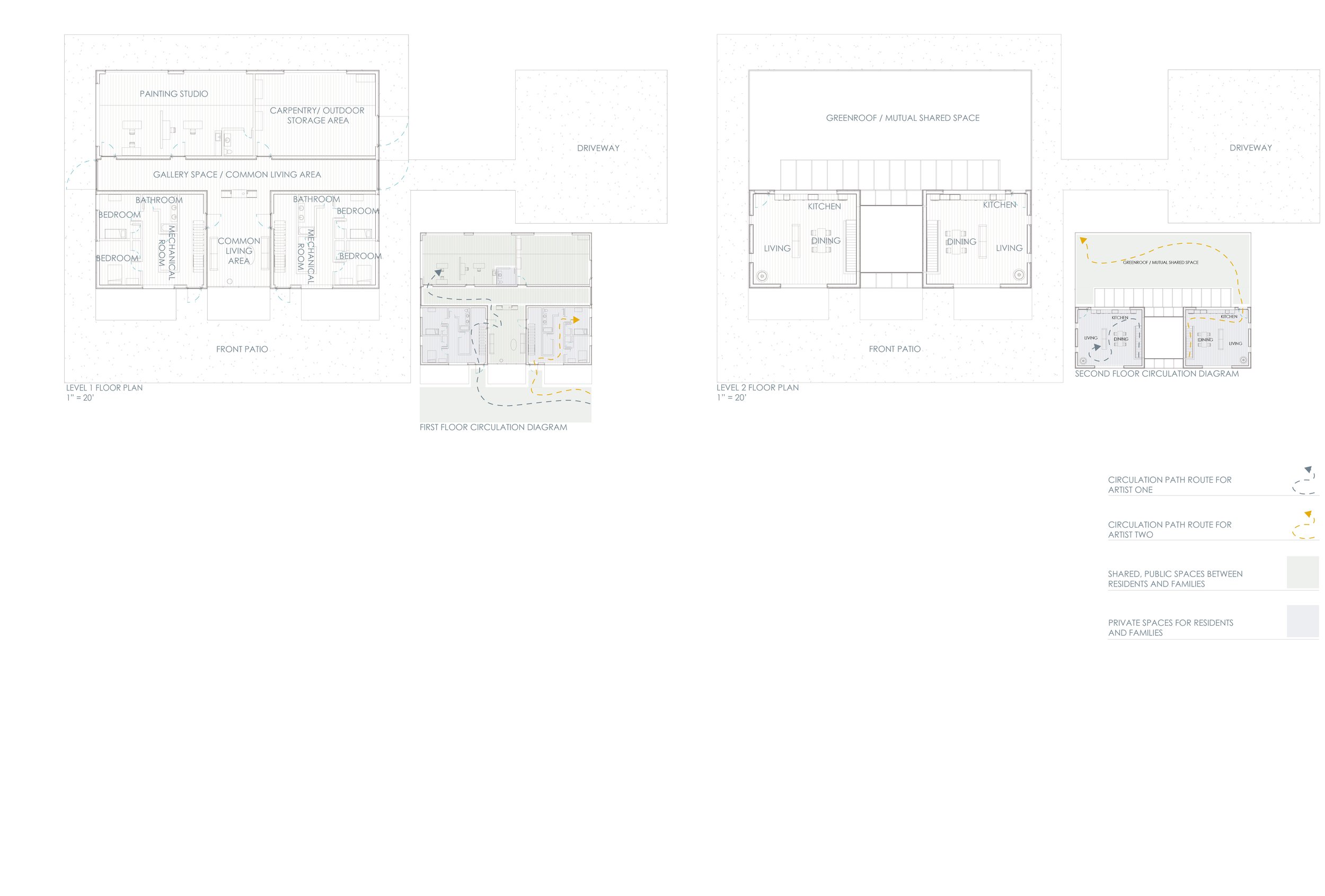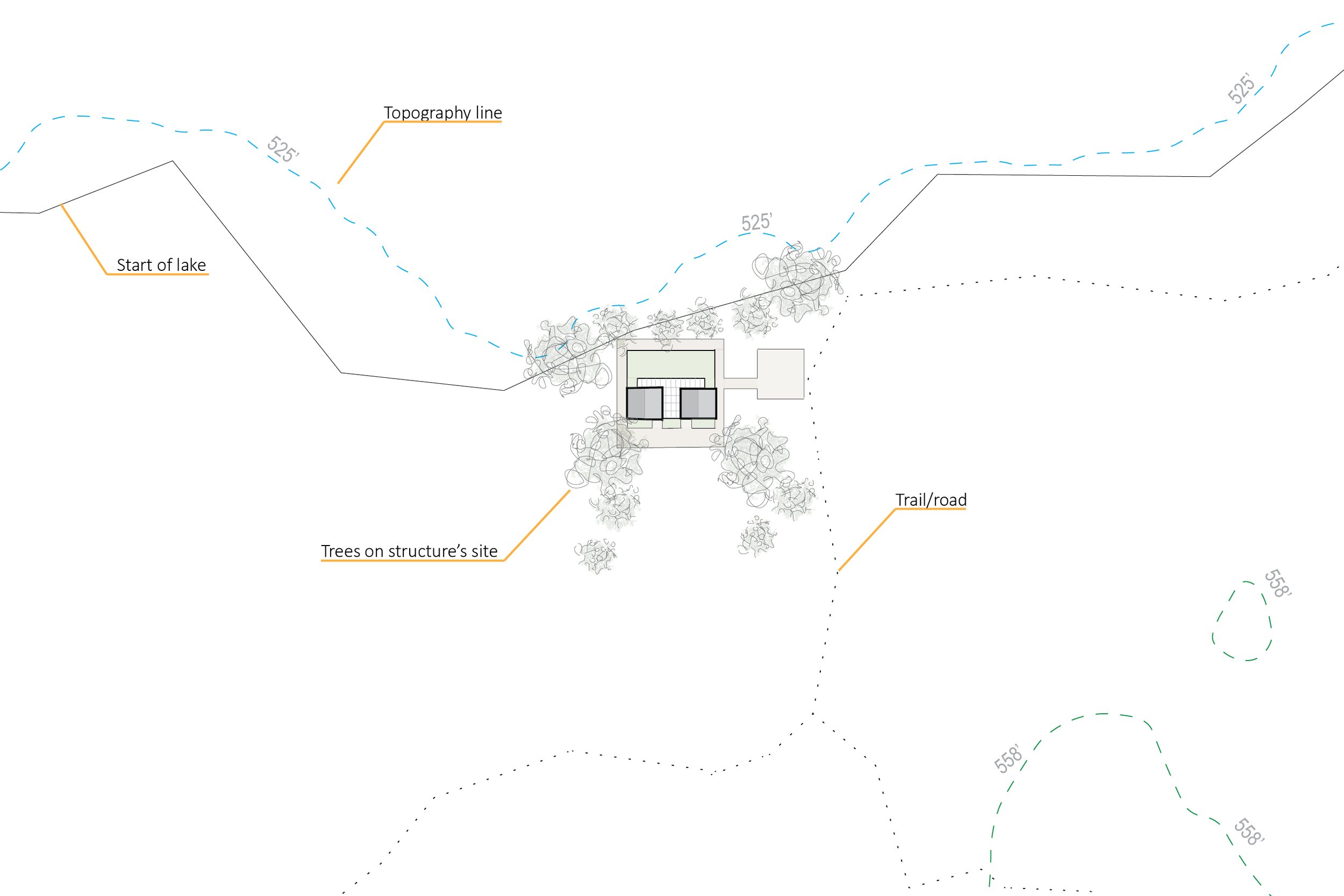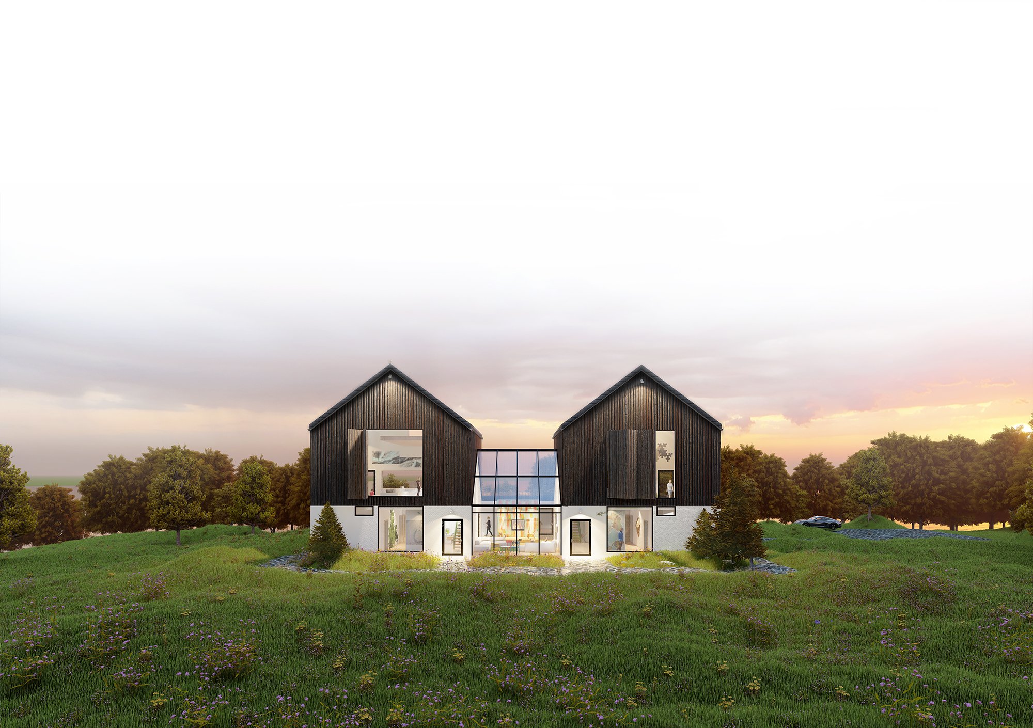
Latvia Painter’s Residence
Located in an area of rural Latvia, A Lakehouse for Painters is an artist residency that focuses on the idea of tying the occupant(s) to nature while promoting the ideas of ecotourism for visitors who may not be from the area. The clients for the project had very strong program requests, therefore this greatly influenced the design of the building. Because everything was to be demolished with the remnants of foundations remaining, careful thought was put into how these different structures would be reconstructed, taking into consideration the traditional and cultural building design while simultaneously thinking of energy-efficient and modern ways of building. With that, the design followed a similar footprint of the buildings that were there before:
THE BARN became the new painter’s workshop, and runs parallel to the main residence. This was done to keep in tradition with the typical closed courtyard that Latgale and Old Believers had on their properties. Painting workshop was kept as closest room to lake requested by clients.
THE HOUSE(S) was designed on a similar footprint of the house that lived there before. With a mutual gathering area between the two residencies for each family, privacy and chances for human interaction can both simultaneously occur. A similar color siding was applied to the upper exterior of the home, in order to remember what had been there before, while the first level’s exterior has an off-white plaster, keeping in with the theme of traditional but modern buildings in the capitol city of Riga in Latvia.
THE NEW BARN could also be called the carpentry room/ outdoor storage area. Keeping it adjacent to the old barn, this space provides a location for storage to be kept and work to be done regarding operational needs on the site. While the room as enough space for a carpentry workshop, it also supplies ample space for firewood and equipment storage for lawn mower and gardening equipment, etc. Because the room is tied to outdoor activity as well as indoor, there are two entrances/exit to the space. One door connects the room to the first floor mutual gathering space, the other connects to the outside, and is big enough for large tools as well as outdoor recreational equipment.
ENERGY EFFICIENCY AND SUSTAINABILIITY is incorporated in multiple ways. It is a Passive House that meets the requirements for an overall U-value of 0.13, which is needed for a passive house in Latvia based on the country’s geolocation. Locally sourced timber is used to frame the building and clad its exterior, while locally sourced and packed straw is used for insulation within its walls. Large windows on the second floor facing south offer sunlight and heat into the family’s’ residences, while framing views outward and showing an open front yard with trees.
TIES WITH NATURE AND PROMOTING ECOTOURISM is a large part of how the design came about. In order to cohesively blend the ideas of “ecotourism” as a way of promoting treating the environment and living amongst the environment with respect, while at the same time giving the clients all that was required for their program. With that, the house is a passive house that meets the standards for one located within the country of Latvia. The design was carefully structured in a way to “replace” what was there before, using a similar footprint. The idea behind this was to not use any more space than was absolutely necessary. Many large windows offer views to the outside vegetation and the lake, and attic space was left for endangered bats to live and in a way, co-habitat with humans.
