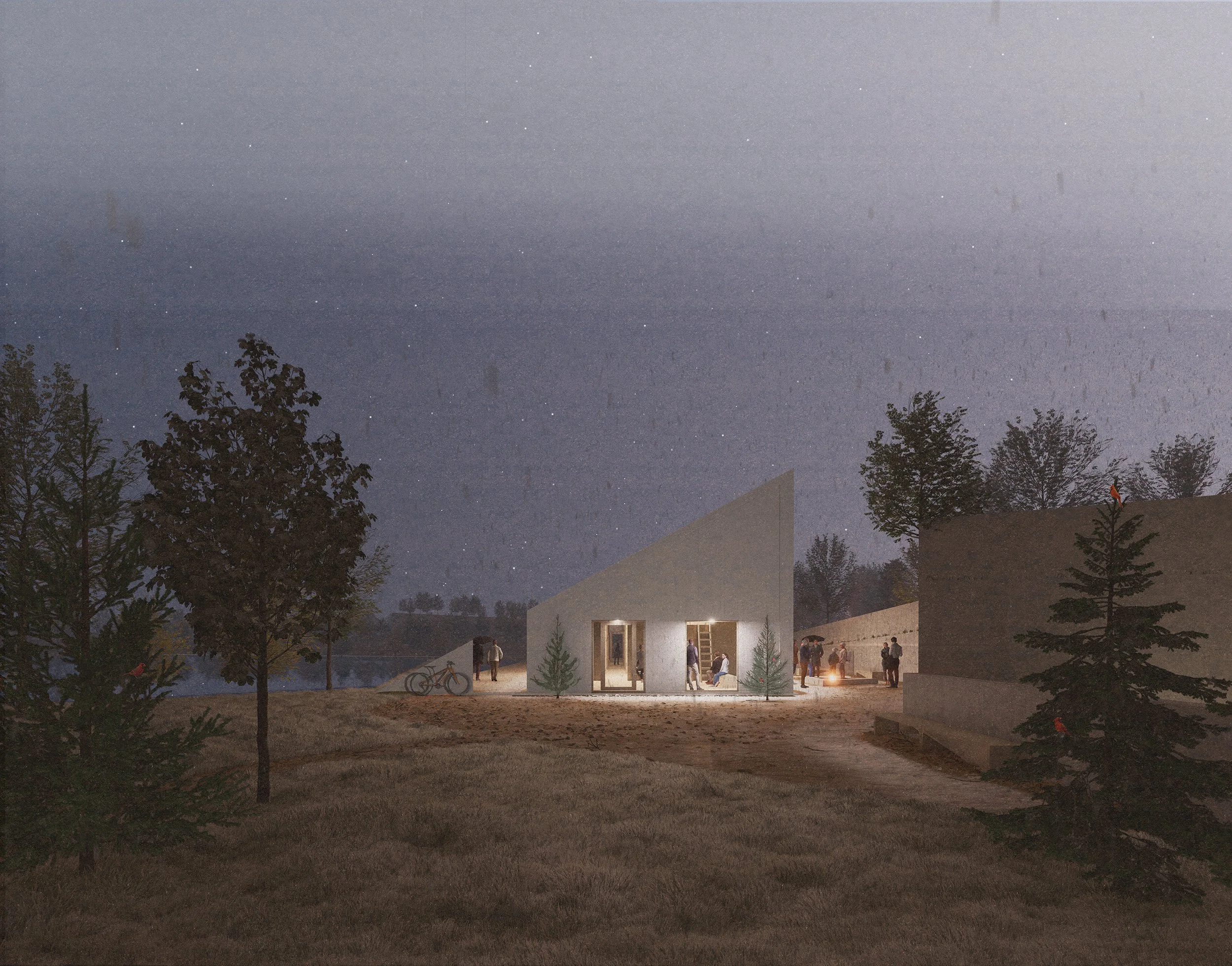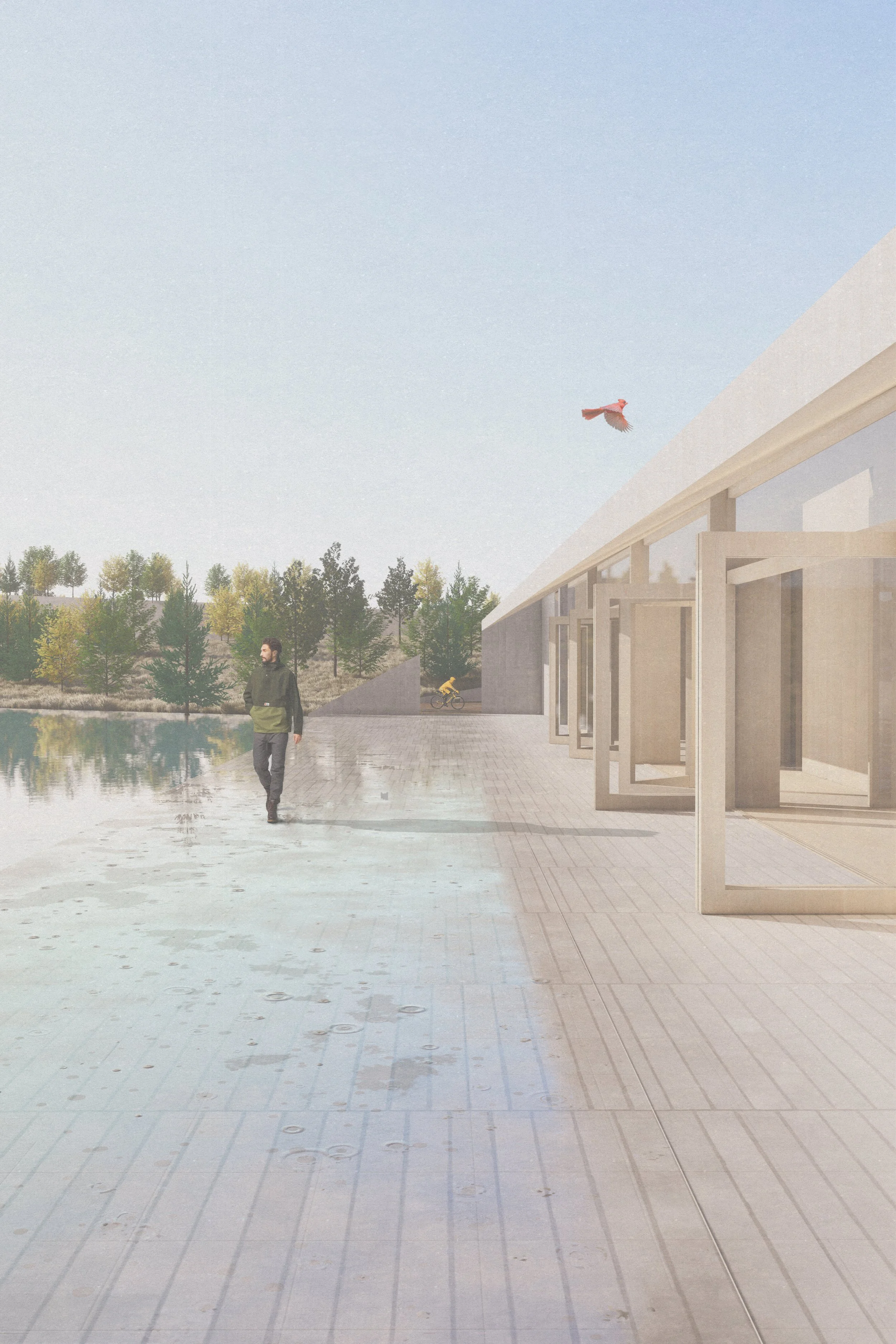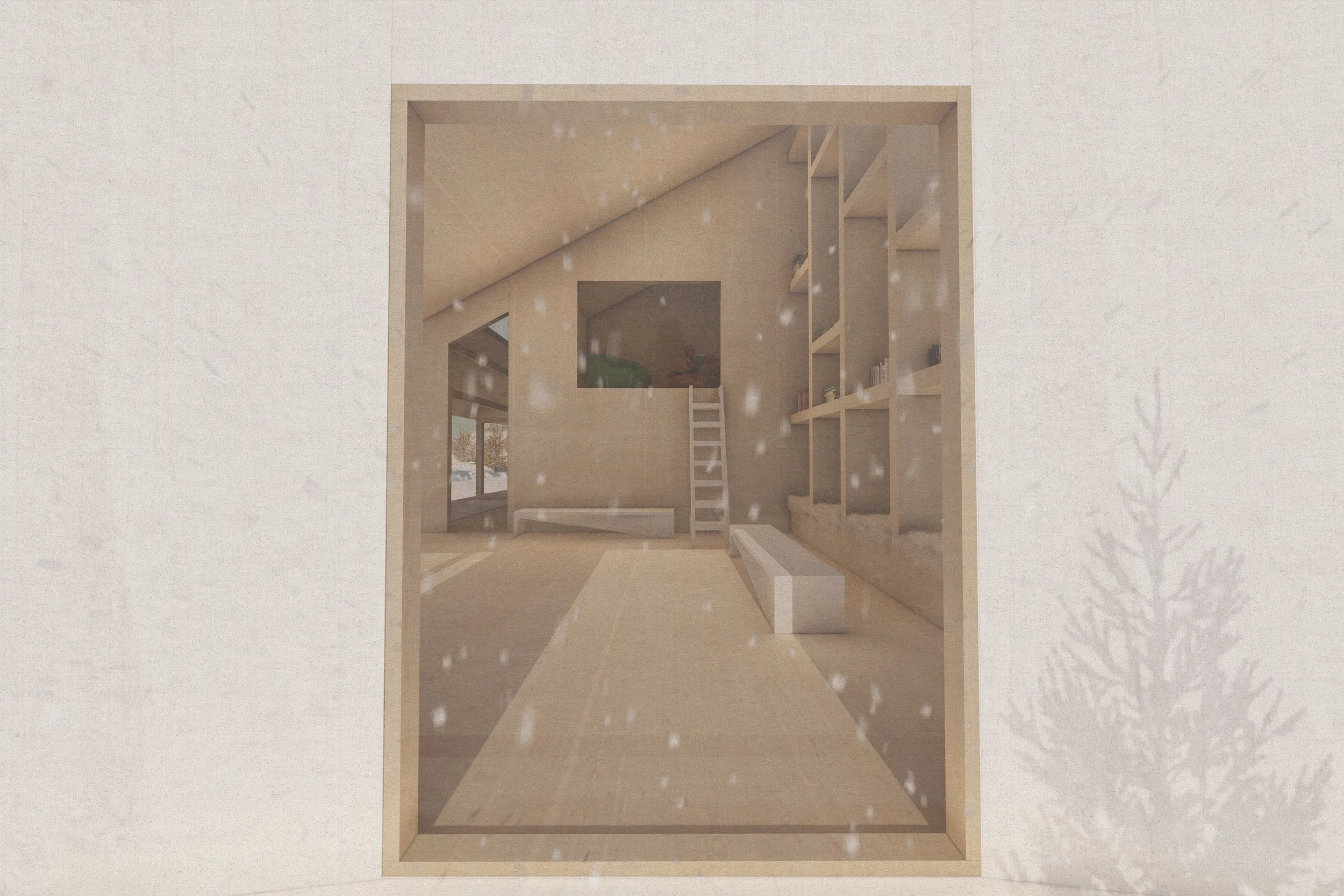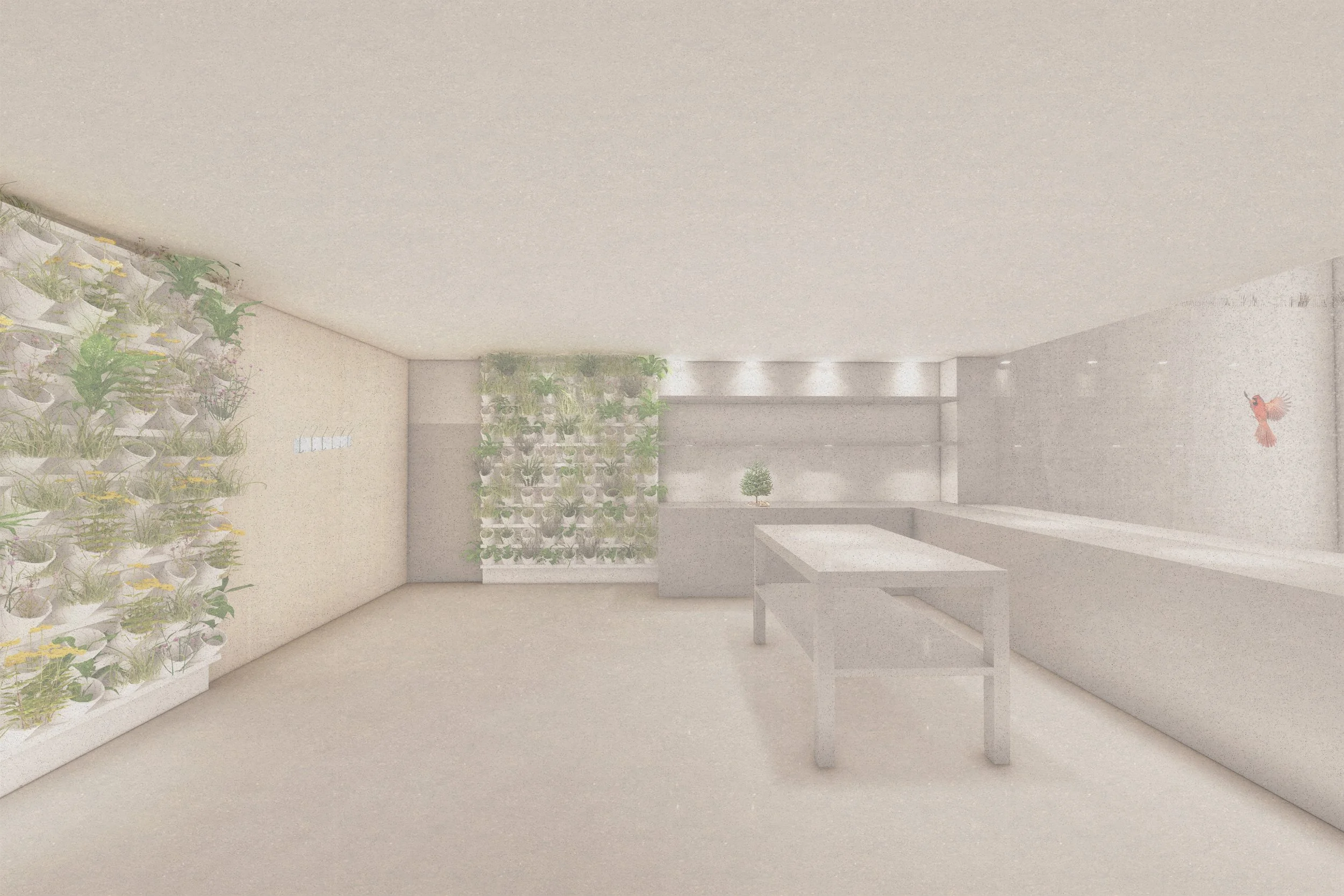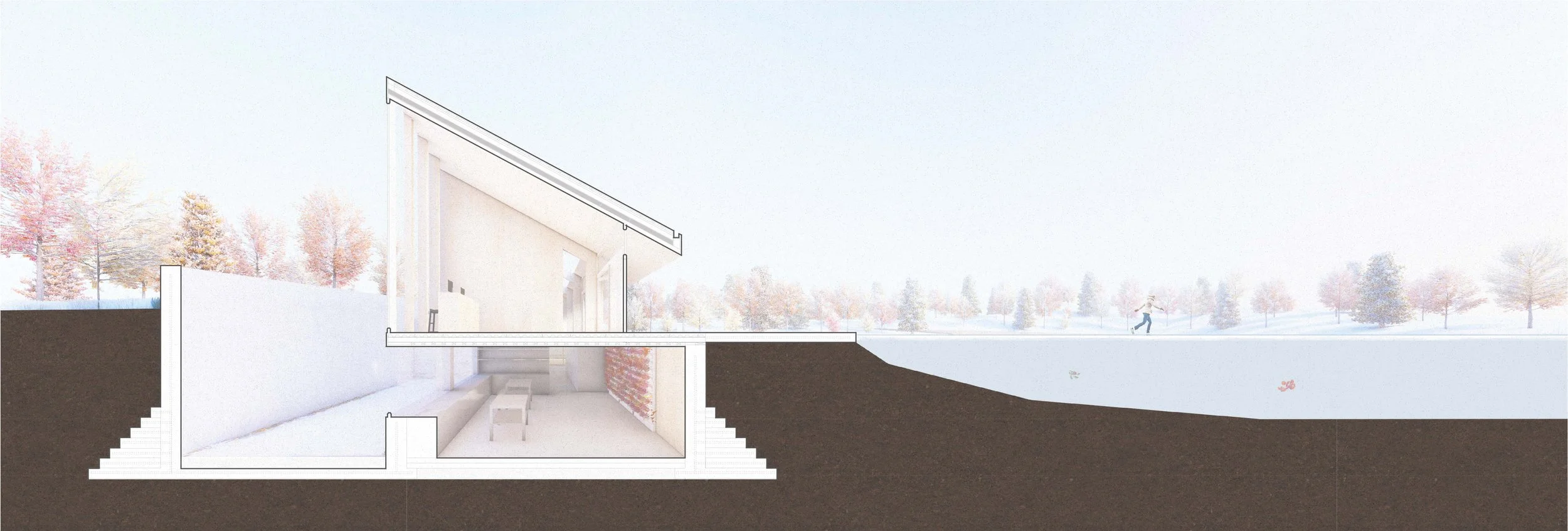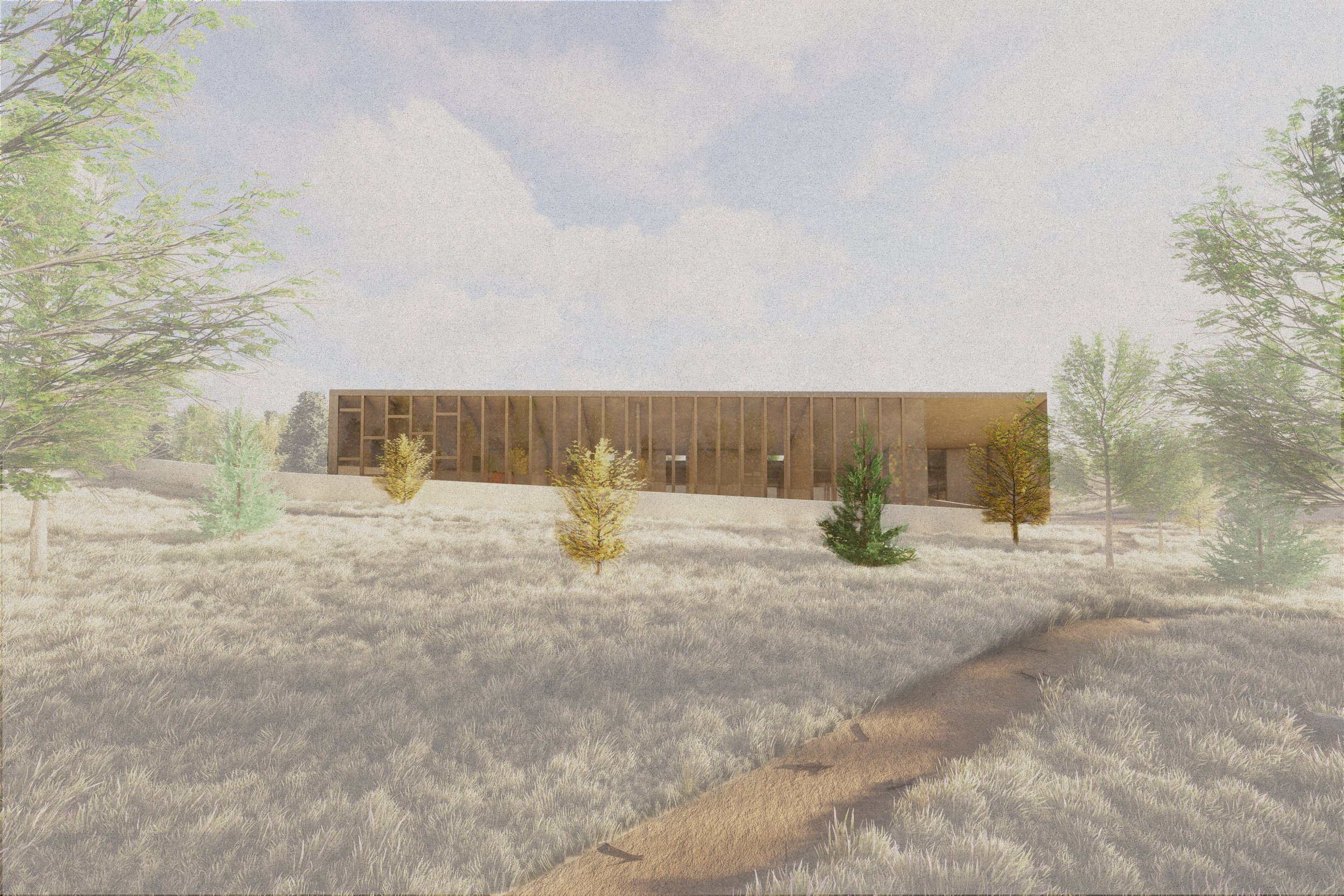Tree Pod Pavilion - Building Two
This is the second of two buildings for the tree pod pavilion project. Because the main pavilion space became so minimal and in a way held a great spiritual and/or natural significance, it was clear that the rest of the programming for a project such as this would need to be elsewhere on the site with some distance in between the two buildings.
For this second building, the idea was to keep it small but at the same time just large enough to be a calm and welcoming space for someone having to go through the process of planning a loved one’s burial.
The design driver for this project was to have a similar language as the pavilion, but to not overpower it and fill the voids of what the pavilion lacks. The massing of the building in a wedge, right angle triangle-form can be thought of as if one had removed a tapered wall from the pavilion and created a second building within that one wall or wedge. Parts of the walls within this building are tapered as well, but more subtly and help keep a similar language between the two structures.
