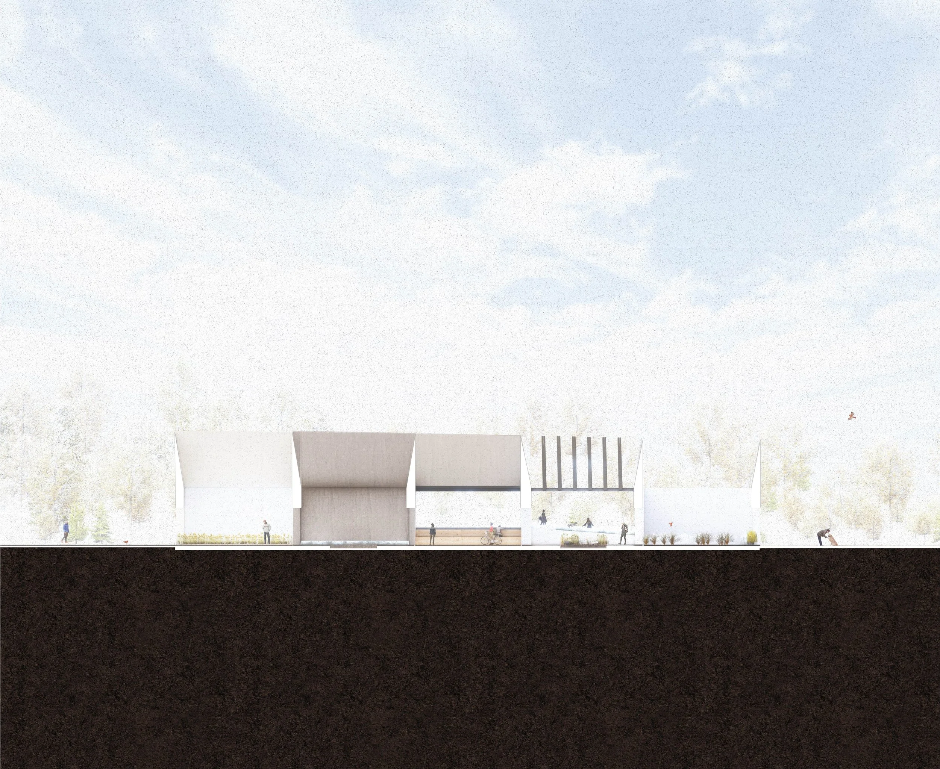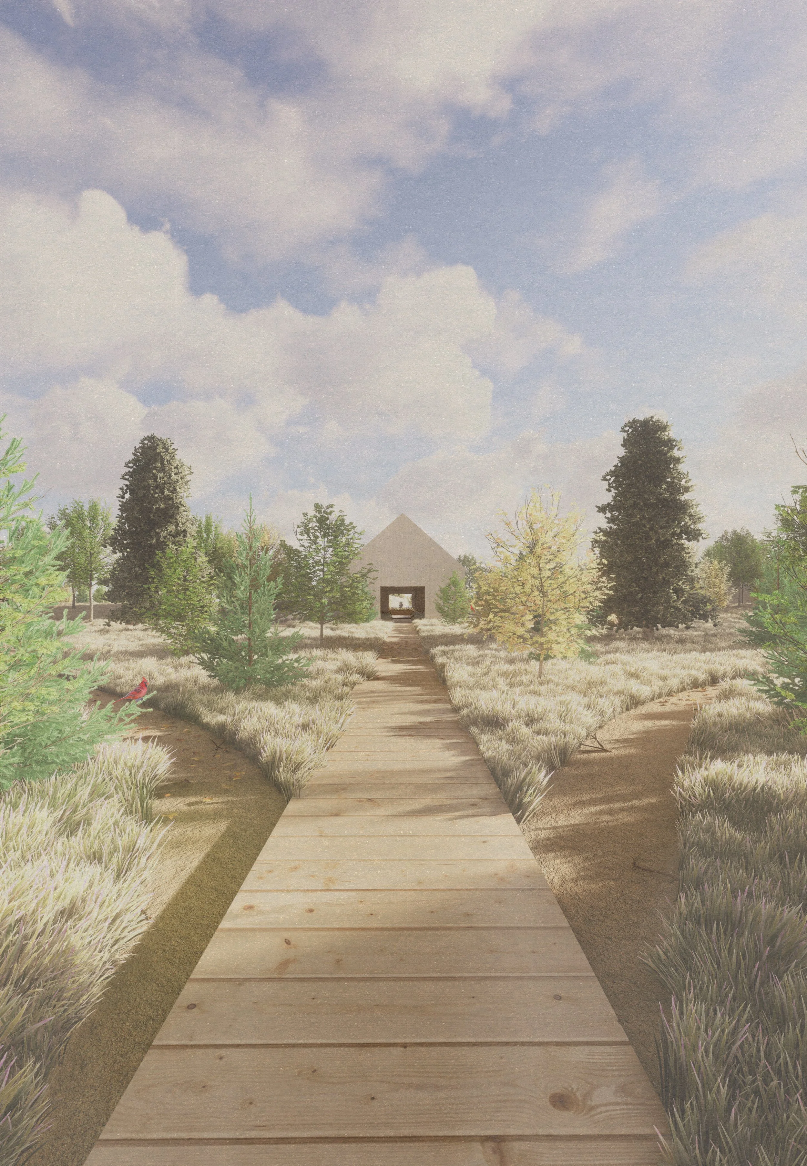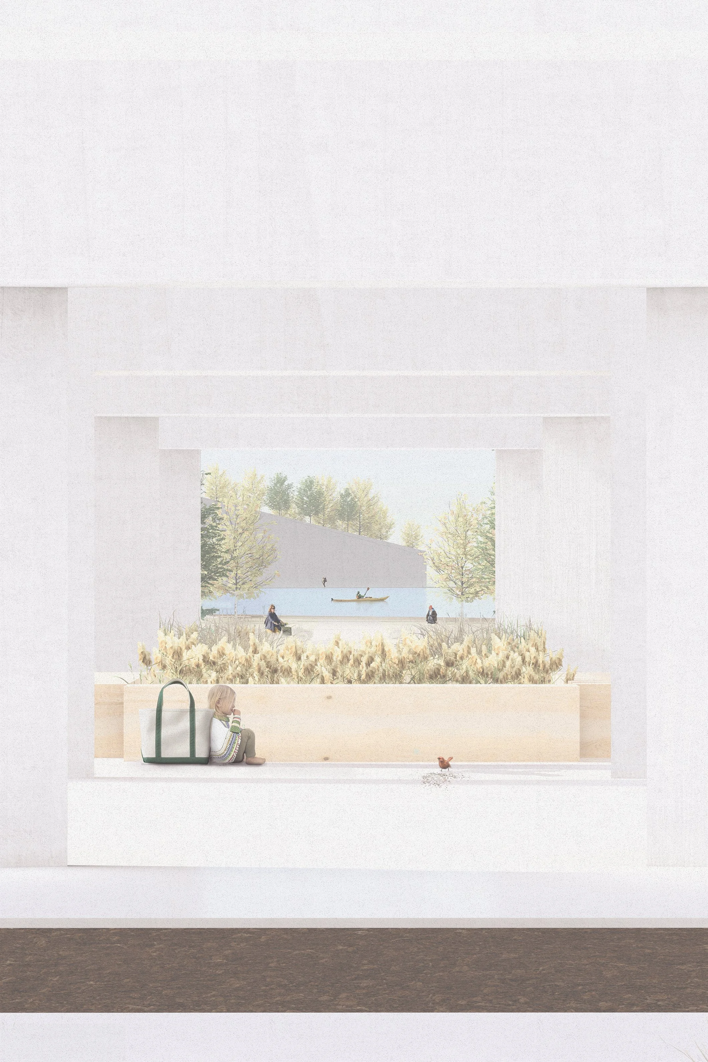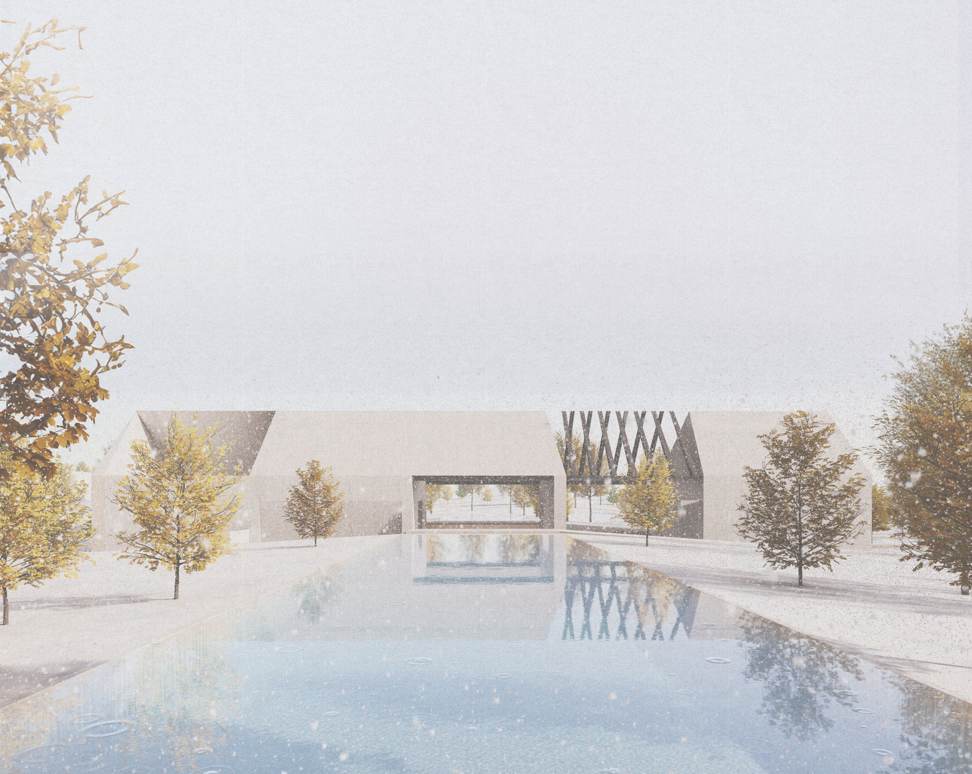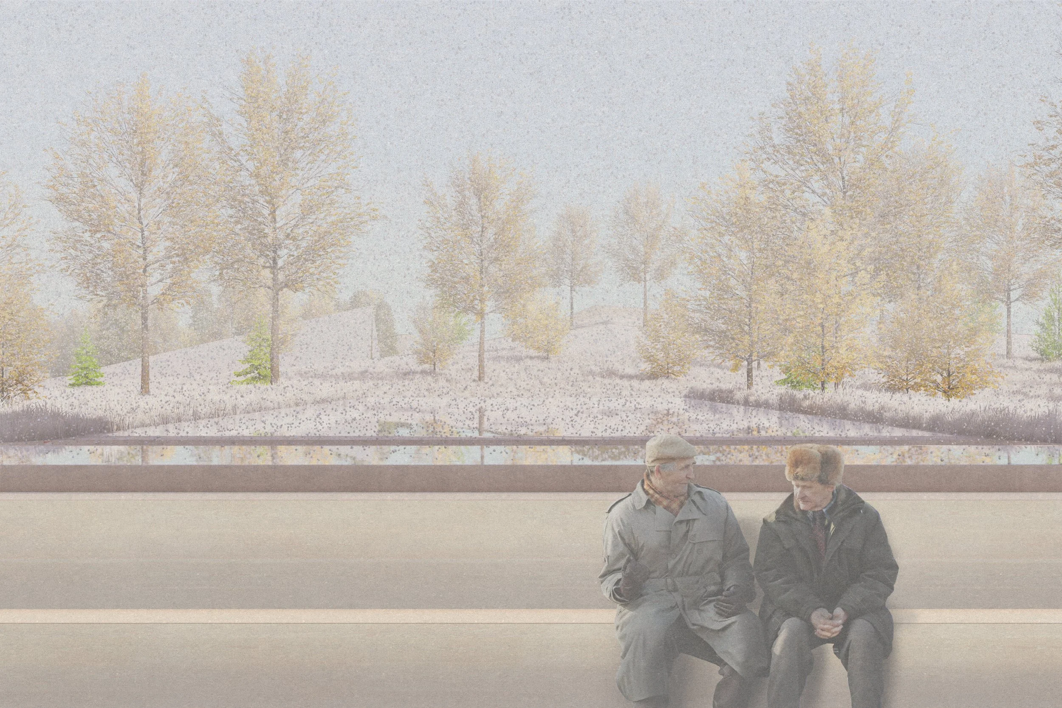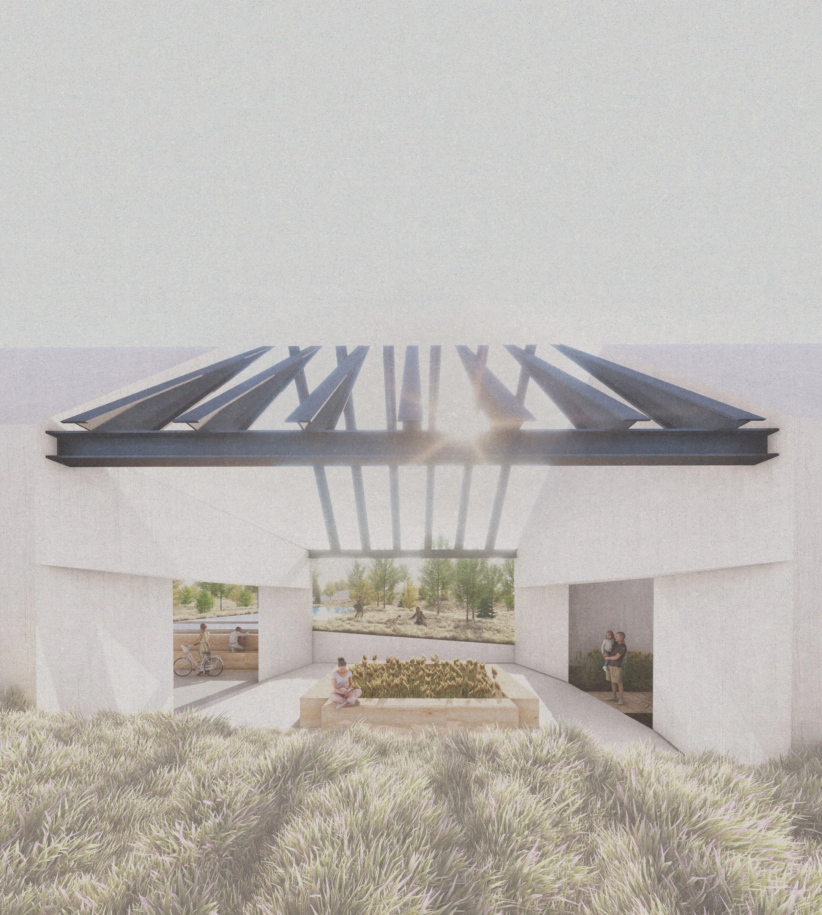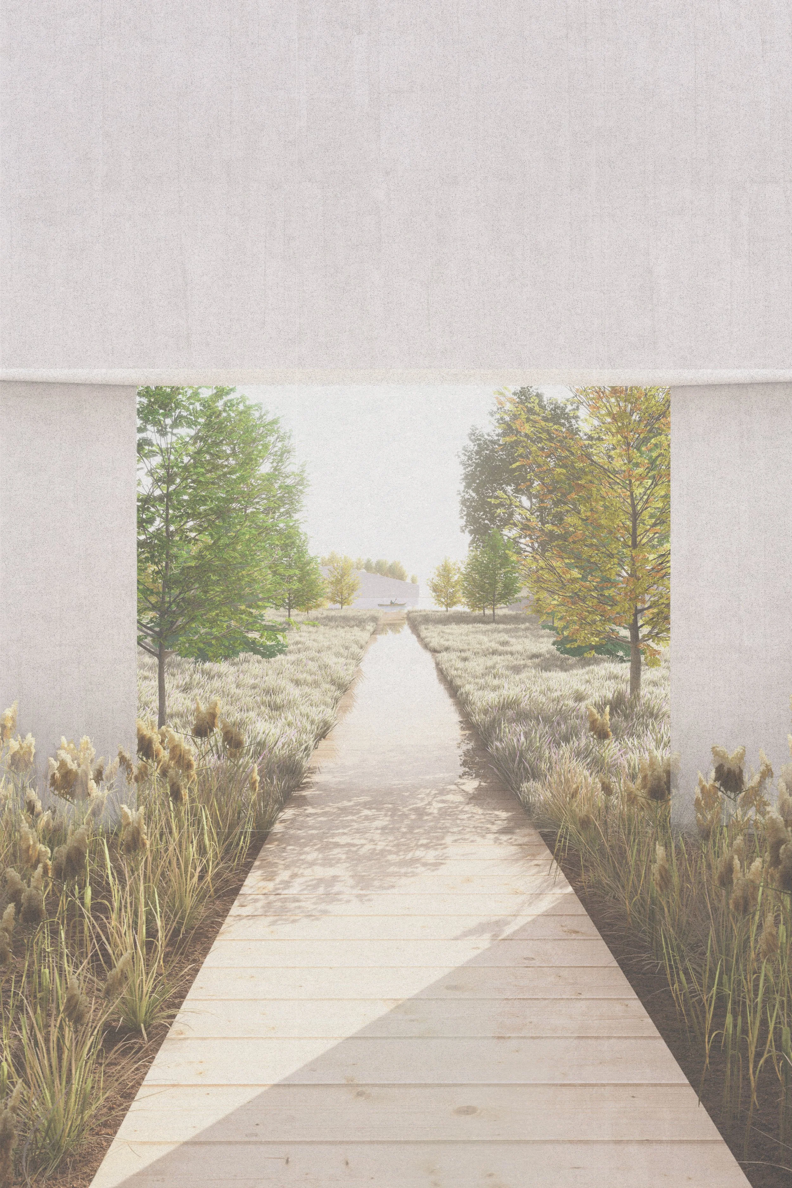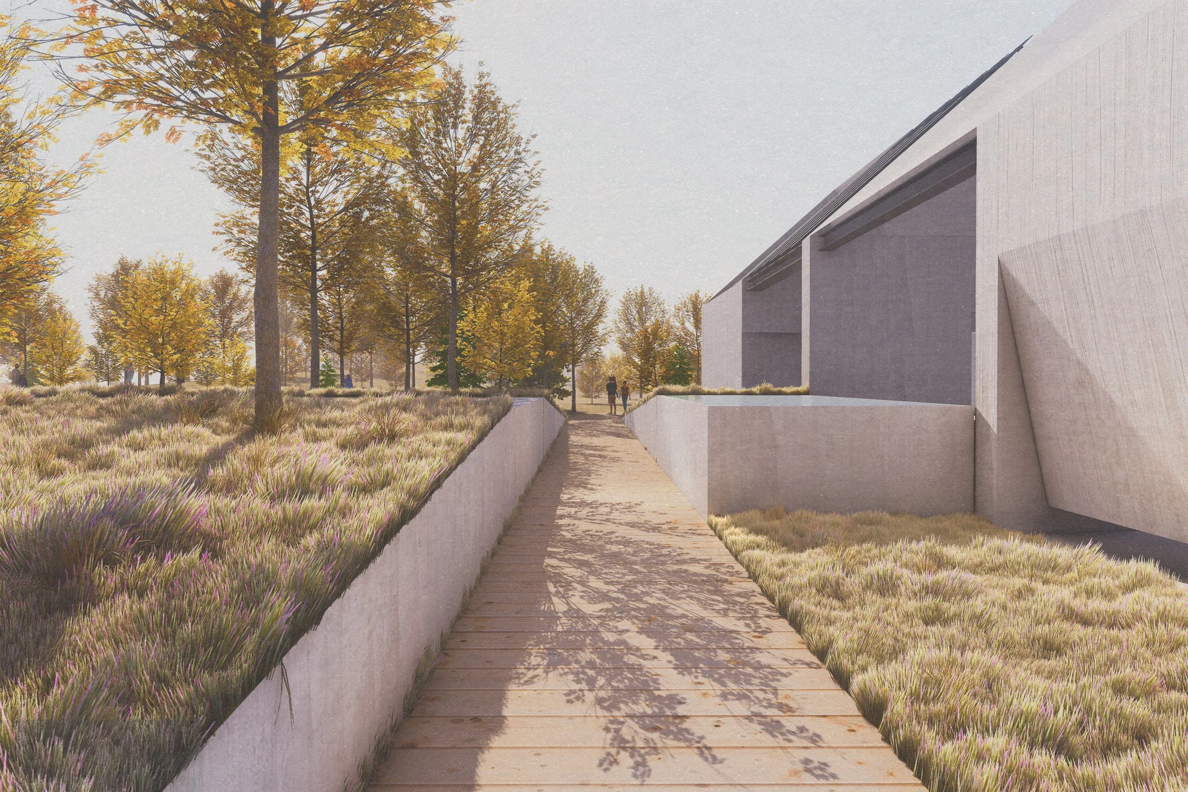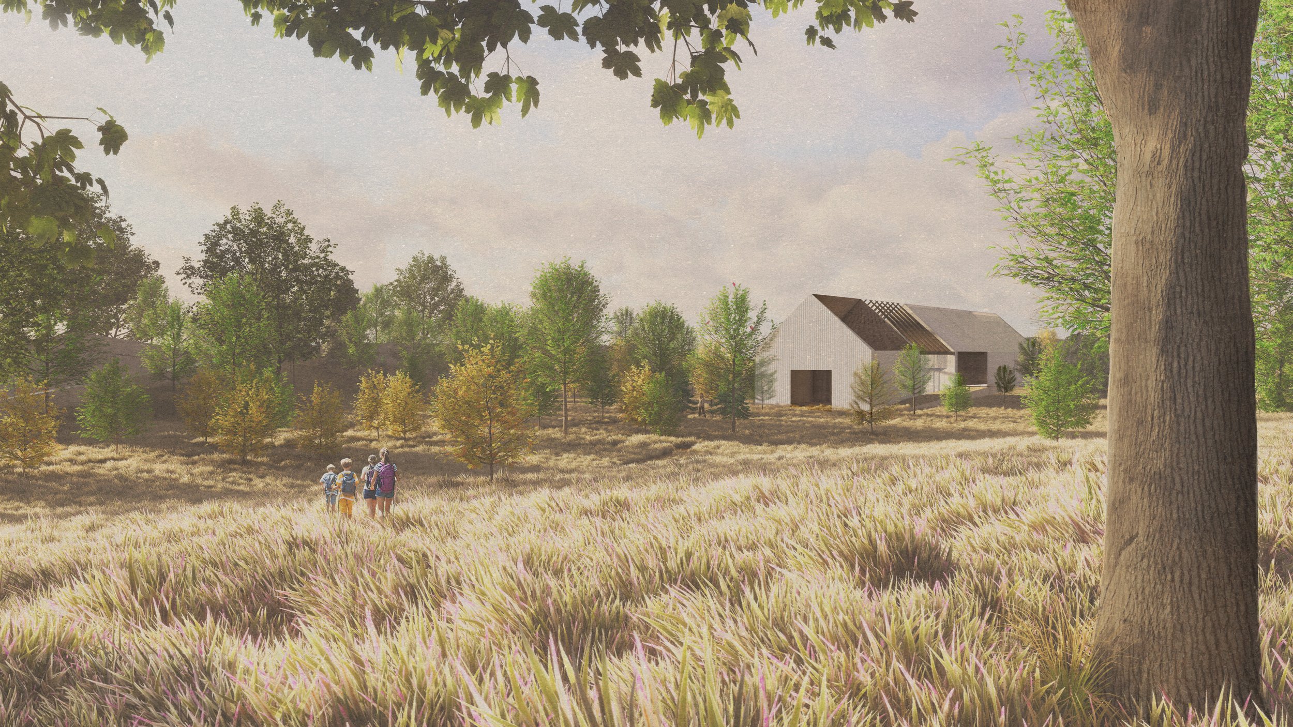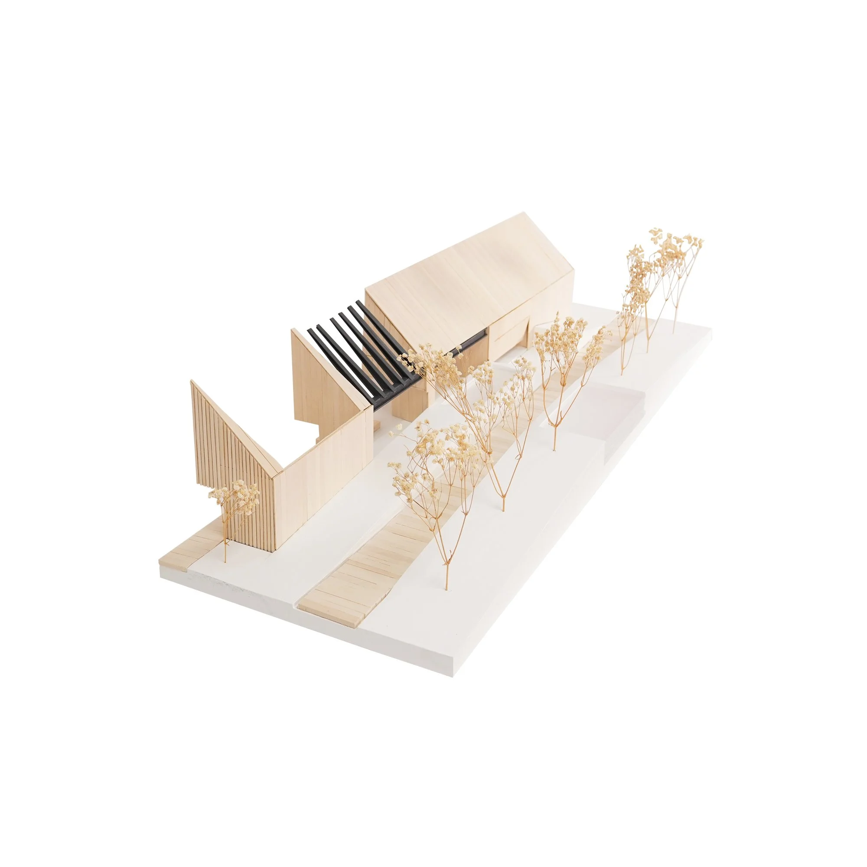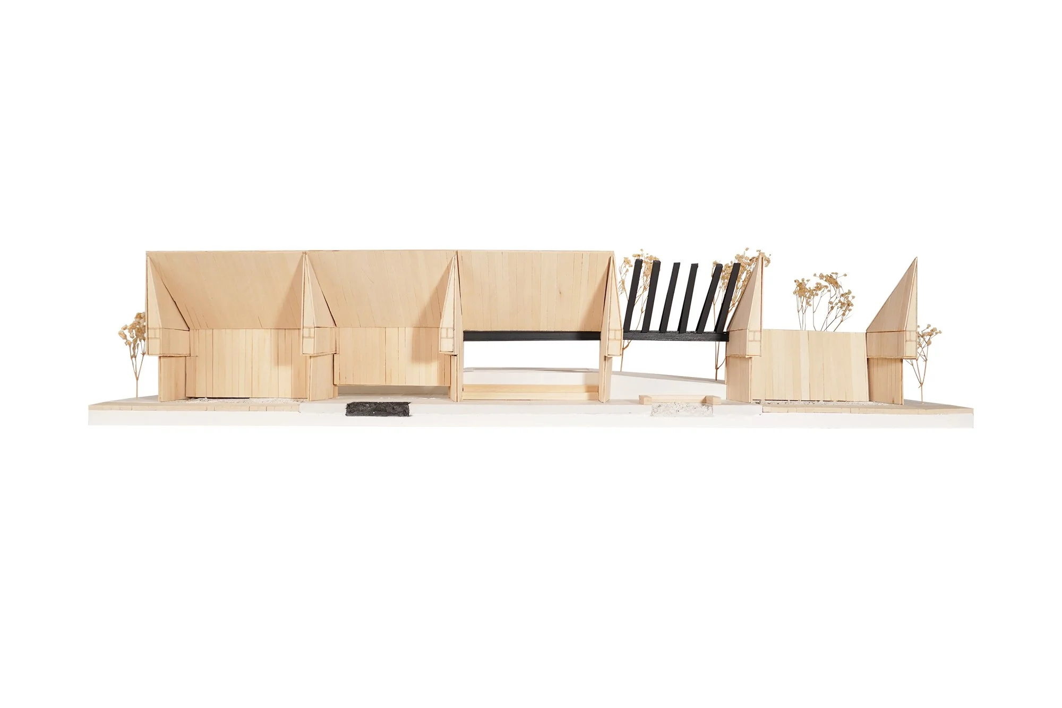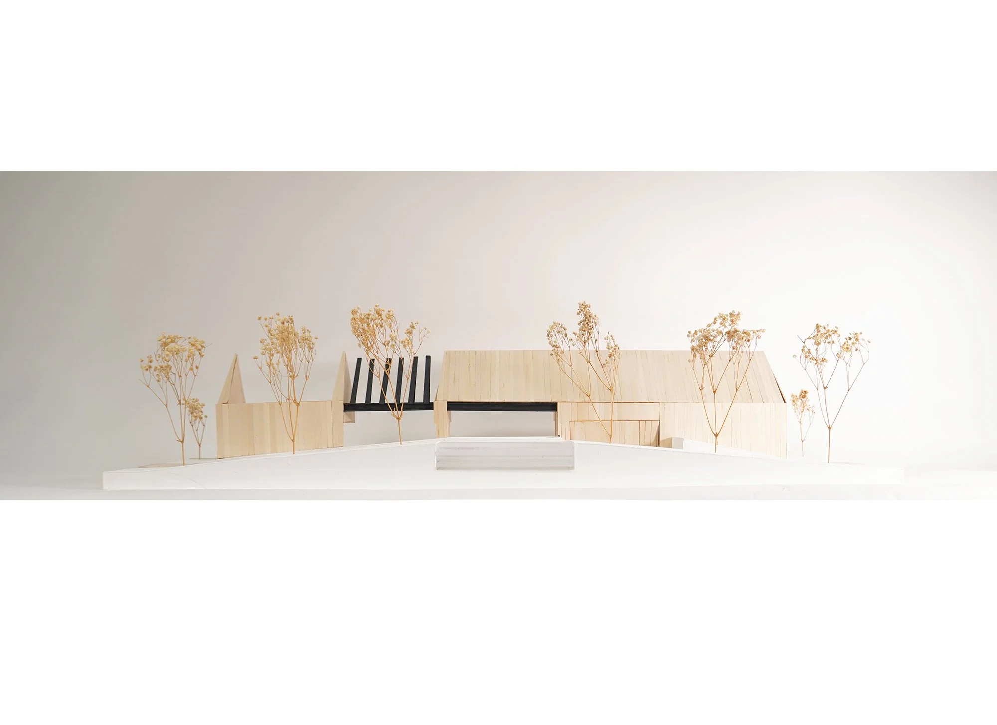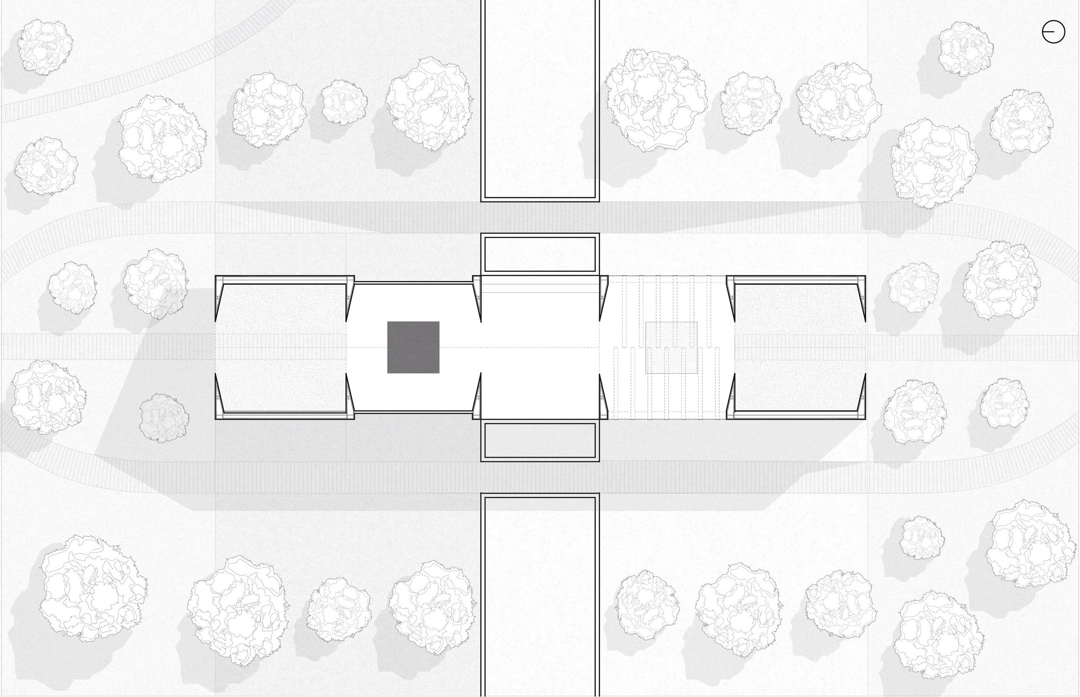
The Tree Pod Pavilion
Fairmount Cemetery is located in Denver, Colorado, and is the second oldest cemetery in the city dating back to the mid 1800s. The cemetery is mostly “filled up” now with gravestones and mausoleums, but the space acts as an arboretum as well, where some people use the cemetery and its winding roads to go for walks or ride their bikes while experiencing the trees and nature within it.
With these idea of a location to get out and experience nature in a fairly dense suburb of Denver and while continuing the idea of the arboretum to help connect the spaces from old to new, the Tree Pod Pavilion was designed.
Located on an empty plot within the cemetery, the project was thought up to be a truly sustainable alternative to the ubiquitous and standard methods of burials that we have today, because mausoleums or traditional burials with a gravestone require an abundance of land.
What is a tree pod burial? When a person passes away, their body is either kept whole or cremated and placed into a biodegradable pod to be placed in the ground and then a sapling is planted over the pod. The pod and remains then fertilize the trees which helps them to grow. The idea behind this is to create a burial site that can be renewable, sustainable, positive for the environment, and not create a place that will eventually become obsolete.
While a method of burial such as this is not for everyone, it is a good alternative for the non-denominational or non-religious. It is also a good alternative for people who want to find their peace with death by connecting back into nature in a very nature way.
With this method, after 100 years or so, the trees will die or be cut down to make space for new people coming in. This is to keep the space regenerative, but also address the unfortunate reality that eventually people stop coming to graves or mausoleums when there isn’t a person alive who remembers the deceased individual.
With this concept in mind, what kind of architecture would fit well with the idea and a landscape full of trees? The architectural driver of the project was to create an open and unconditioned pavilion in the center of the site. Taking the classic idea of what a house is in western culture (four walls and a gabled roof), the form was then fractured to have a thinness and layering to the space by tapering the walls and roof to come to points. From some angles in appears as a normal building and from others it appears to be fractured, hollow, and made of something that wouldn’t be able to really support itself. Conceptually, the idea is that a standard four walls and a gabled roof home - one that a child might draw when they think of “home” - is broken, fractured, and hollow, representing the void that appears in your life when someone you are close to passes away.
In addition to the main pavilion space, a second building is located in the north eastern part of the site that houses office space, a small reception area, and a place for those within the profession of tree pod burials to prep the pods.

